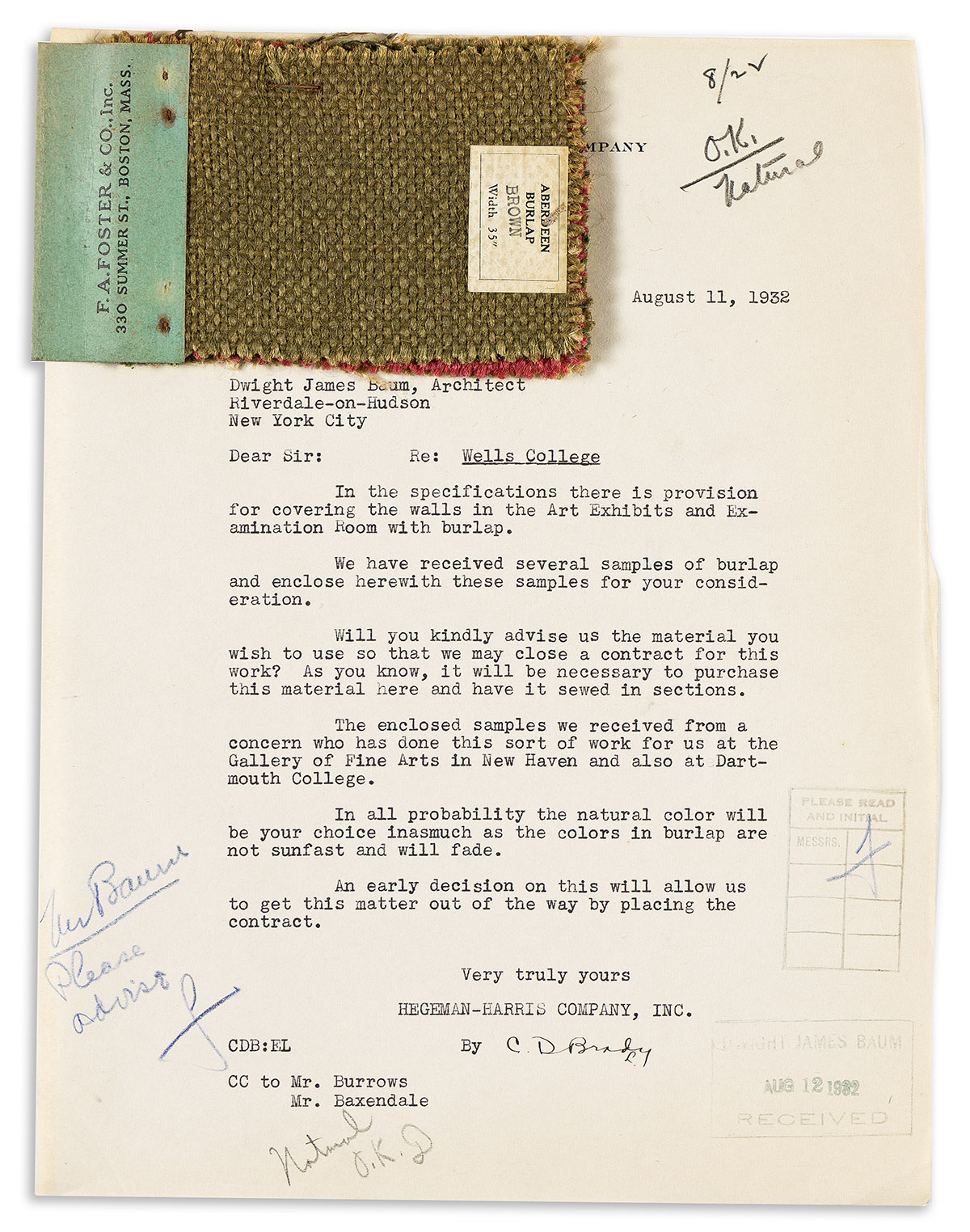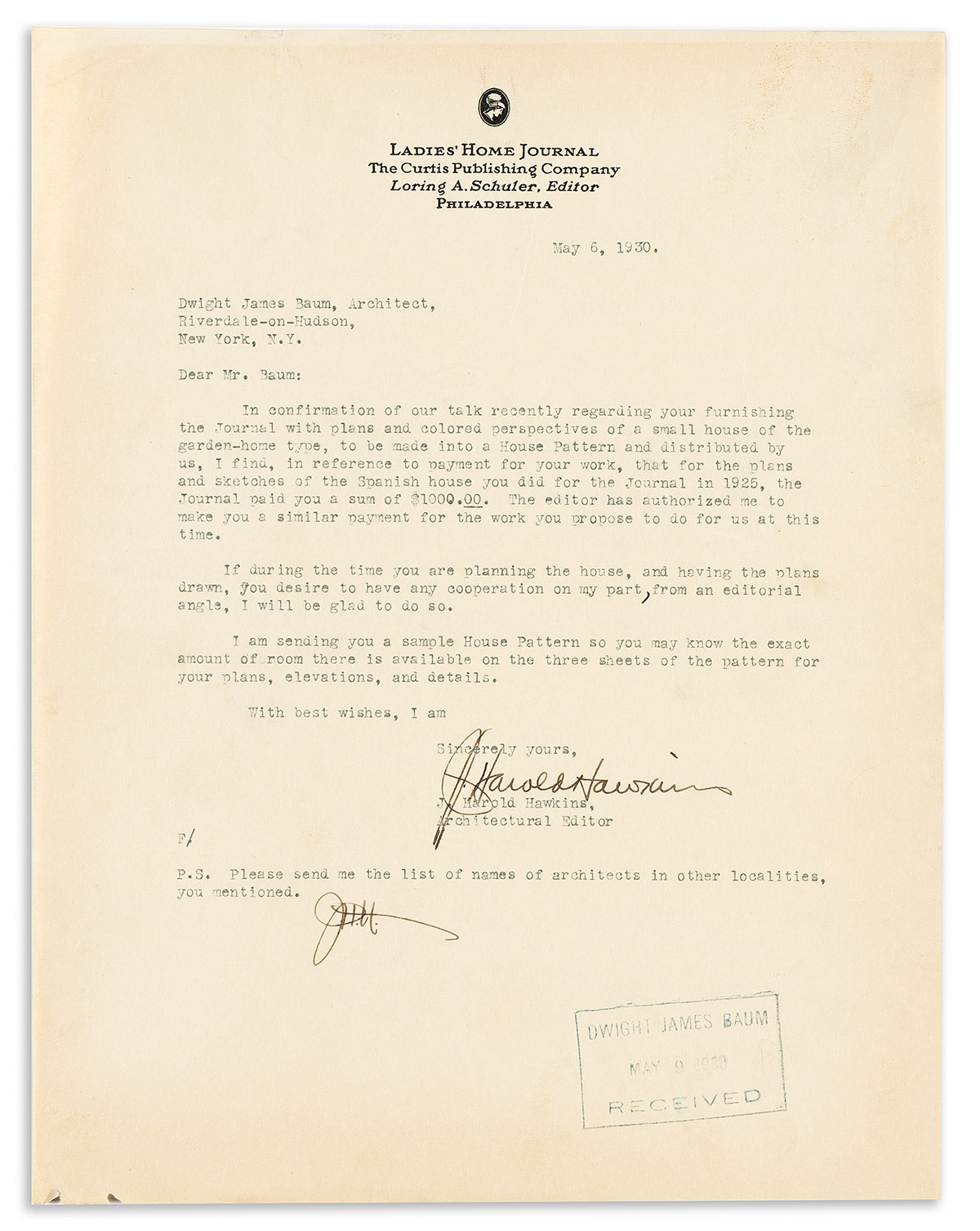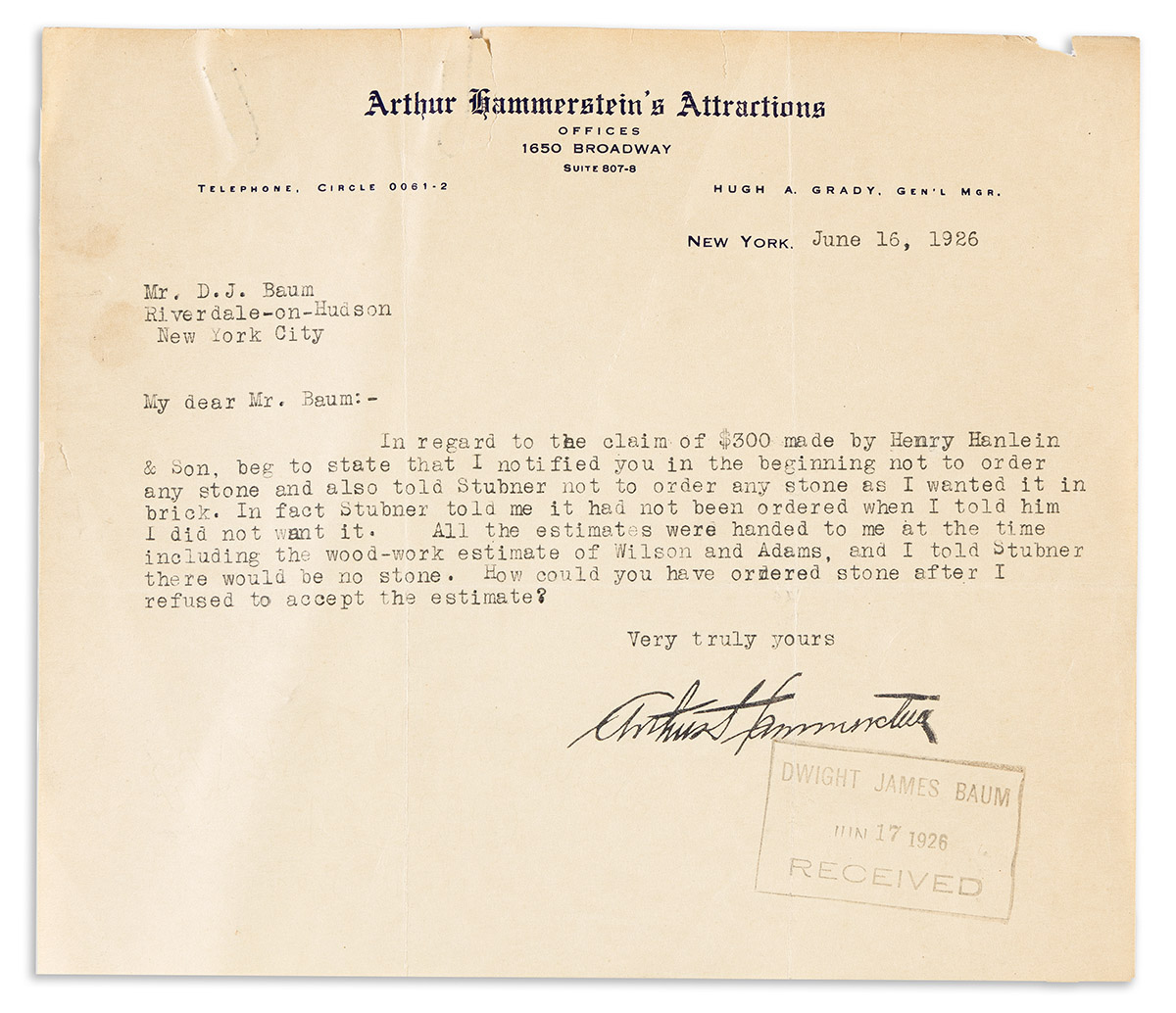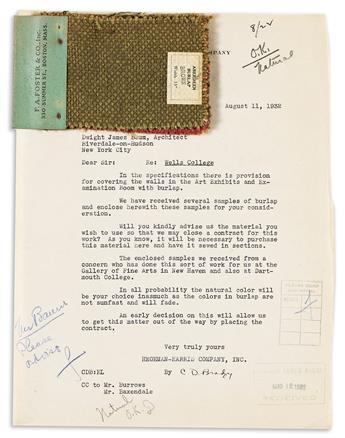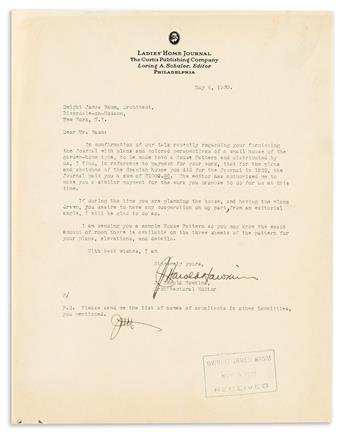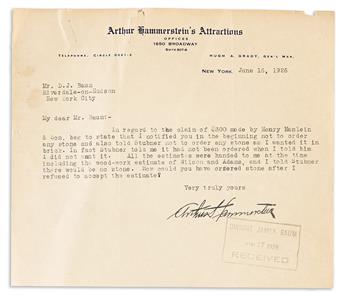Sale 2708 - Lot 24
Unsold
Estimate: $ 15,000 - $ 25,000
(ARCHITECTURE.) Extensive archive of client files of important architect Dwight James Baum. Many thousands of pages (17 linear feet), most of it in original files; condition worn, as noted below. Riverdale, NY, bulk 1921-1932
Additional Details
Dwight James Baum (1886-1939) was a prominent New York architect. After graduating from Syracuse University, in 1913 he built his own home in the exclusive new Fieldston development in the Bronx, and designed more than 70 homes there in the years to come. He also developed a clientele across the nation, with projects ranging from Oklahoma to North Carolina to Vermont. Sarasota, FL became a particular locus of Baum homes. He also took on a smaller number of important non-residential projects. He received a gold medal from the Architectural League of New York in 1923, and the American Institute of Architects recognized him for the best two-story house in the country in 1932. His work was the subject of a 1927 monograph, "The Work of Dwight James Baum," which was expanded in 2008 into a new Acanthus Press edition edited by William Morrison (a copy is included with the lot). The introduction describes his niche: "After less than a decade, he had attained wide recognition as a master of the suburban country house. Seldom called upon to undertake the mammoth palazzi or lordly mansions characteristic of the Great House era, he attracted clients who tended to be self-made, middle-class business executives and working professionals who had achieved new levels of stature and affluence."
The Baum client files offered in this lot allow for detailed examination of every phase of the design and construction process, including negotiations over materials used, proposals from contractors, and more. They often include specifications, invoices, extensive correspondence with contractors and clients, and promotional materials from suppliers. They do not include any large master blueprints, but smaller plans and designs for contractors are sometimes found. The outgoing correspondence is generally from either Baum or his manager Walter Gunther. Many of the projects date from around the onset of the Great Depression, and the newly constrained budgets of some clients are sometimes reflected in the correspondence.
The condition can be rough: the original file folders and Baum's outgoing carbon correspondence are often brittle and chipped, although some files are kept in expanding red accordion-style folders which have held up better. The incoming correspondence and invoices are generally in much better condition; the collection does have some light soiling and occasional dampstaining. The papers have been boxed, but otherwise have not been re-housed or re-organized.
The two best-documented projects here are "Lawridge," the Robert Law Jr. estate in Port Chester, NY, circa 1921-1923; and the West Side Y.M.C.A. in Manhattan, circa 1928-1932. The Law estate was an English type, documented on pages 56-73 of the Morrison book. The towering Y.M.C.A. building at 63rd Street just across from Central Park was the largest Y.M.C.A. in the world at that time; their website states that it "has a distinct medieval theme, with polychrome tile, battlements and irregular balconies spaced to resemble a 12th century Italian fortified town." It appears in the Morrison book, pages 206-209.
Dozens of other noteworthy projects are covered. The home of theater mogul Arthur Hammerstein is today a designated New York City landmark at 168-11 Powells Cove Boulevard in Queens. The personal residence of real estate developer Anthony Campagna overlooks Wave Hill in the Bronx. The Pinecroft estate in Mount Airy, OH was built for Powel Crosley, who soon became owner of the Cincinnati Reds baseball team.
Also included are four account books, spanning an earlier period than the project folders: a volume of requisition records from 1914-1917; two ledgers of client accounts, 1919-1927; and a cash journal from 1921-1925.
A complimentary collection of Baum's project drawings and photographs is held at his alma mater, Syracuse University. Also not included in this lot: records relating to the Ringling family estate designed by Baum in Sarasota, FL, "Ca' d'Zan."
Provenance: Baum's longtime architectural studio at 4401 Waldo Avenue in Fieldston was sold to the consignor in 2010. During a recent renovation, these records were found stored above a drop ceiling. See Steven Goodstein, "A Blast from the Past Discovered at Waldo Avenue Home," Riverdale Press, 21 March 2025.
The Baum client files offered in this lot allow for detailed examination of every phase of the design and construction process, including negotiations over materials used, proposals from contractors, and more. They often include specifications, invoices, extensive correspondence with contractors and clients, and promotional materials from suppliers. They do not include any large master blueprints, but smaller plans and designs for contractors are sometimes found. The outgoing correspondence is generally from either Baum or his manager Walter Gunther. Many of the projects date from around the onset of the Great Depression, and the newly constrained budgets of some clients are sometimes reflected in the correspondence.
The condition can be rough: the original file folders and Baum's outgoing carbon correspondence are often brittle and chipped, although some files are kept in expanding red accordion-style folders which have held up better. The incoming correspondence and invoices are generally in much better condition; the collection does have some light soiling and occasional dampstaining. The papers have been boxed, but otherwise have not been re-housed or re-organized.
The two best-documented projects here are "Lawridge," the Robert Law Jr. estate in Port Chester, NY, circa 1921-1923; and the West Side Y.M.C.A. in Manhattan, circa 1928-1932. The Law estate was an English type, documented on pages 56-73 of the Morrison book. The towering Y.M.C.A. building at 63rd Street just across from Central Park was the largest Y.M.C.A. in the world at that time; their website states that it "has a distinct medieval theme, with polychrome tile, battlements and irregular balconies spaced to resemble a 12th century Italian fortified town." It appears in the Morrison book, pages 206-209.
Dozens of other noteworthy projects are covered. The home of theater mogul Arthur Hammerstein is today a designated New York City landmark at 168-11 Powells Cove Boulevard in Queens. The personal residence of real estate developer Anthony Campagna overlooks Wave Hill in the Bronx. The Pinecroft estate in Mount Airy, OH was built for Powel Crosley, who soon became owner of the Cincinnati Reds baseball team.
Also included are four account books, spanning an earlier period than the project folders: a volume of requisition records from 1914-1917; two ledgers of client accounts, 1919-1927; and a cash journal from 1921-1925.
A complimentary collection of Baum's project drawings and photographs is held at his alma mater, Syracuse University. Also not included in this lot: records relating to the Ringling family estate designed by Baum in Sarasota, FL, "Ca' d'Zan."
Provenance: Baum's longtime architectural studio at 4401 Waldo Avenue in Fieldston was sold to the consignor in 2010. During a recent renovation, these records were found stored above a drop ceiling. See Steven Goodstein, "A Blast from the Past Discovered at Waldo Avenue Home," Riverdale Press, 21 March 2025.
Exhibition Hours
Exhibition Hours
Aliquam vulputate ornare congue. Vestibulum maximus, libero in placerat faucibus, risus nisl molestie massa, ut maximus metus lectus vel lorem.



