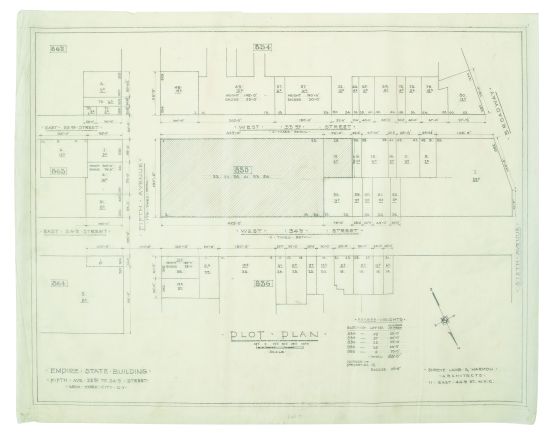Sale 2241 - Lot 224
Unsold
Estimate: $ 3,000 - $ 4,000


Aliquam vulputate ornare congue. Vestibulum maximus, libero in placerat faucibus, risus nisl molestie massa, ut maximus metus lectus vel lorem.