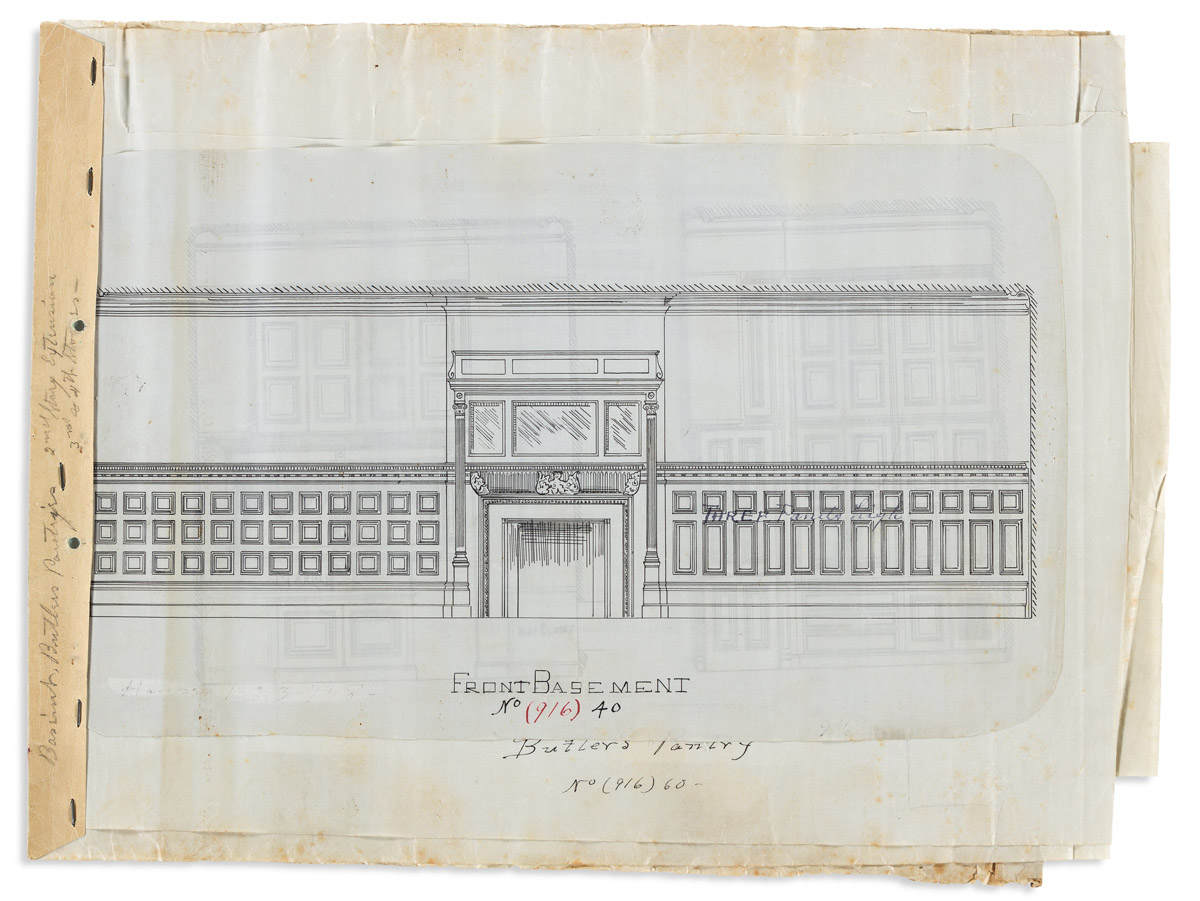Sale 2580 - Lot 196
Unsold
Estimate: $ 600 - $ 900


Aliquam vulputate ornare congue. Vestibulum maximus, libero in placerat faucibus, risus nisl molestie massa, ut maximus metus lectus vel lorem.